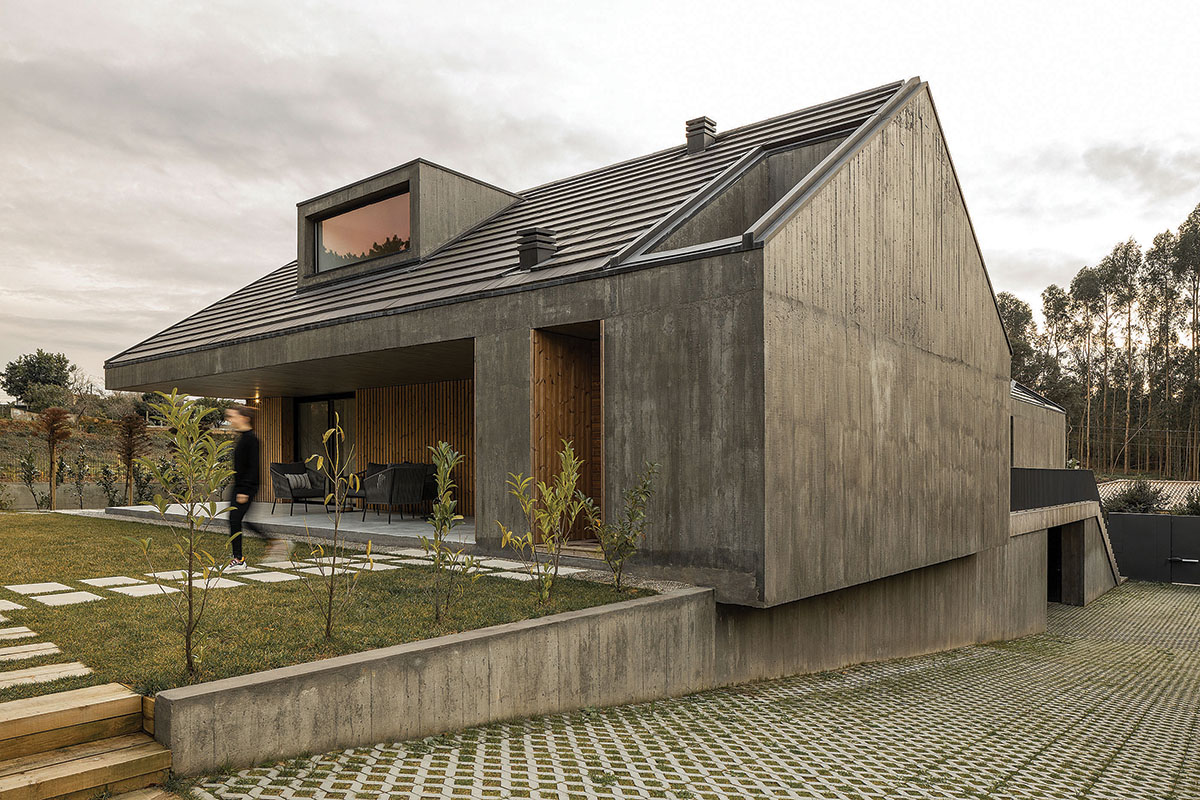
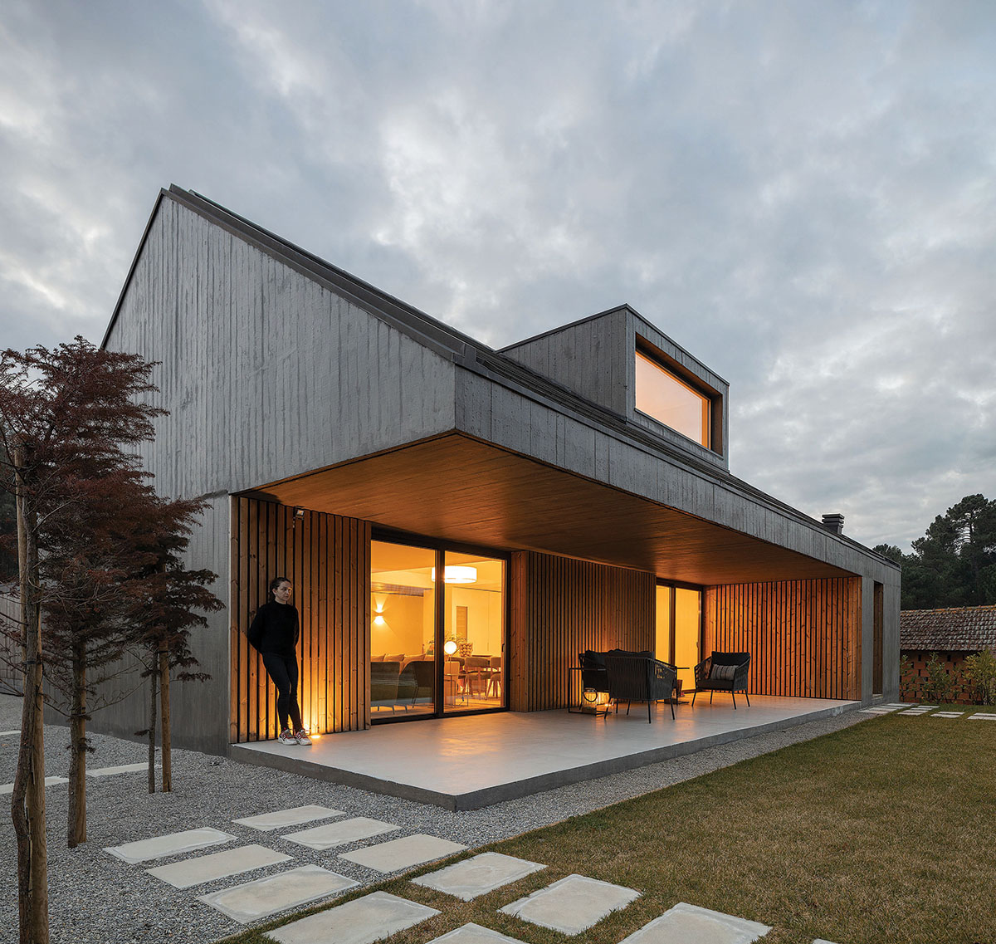
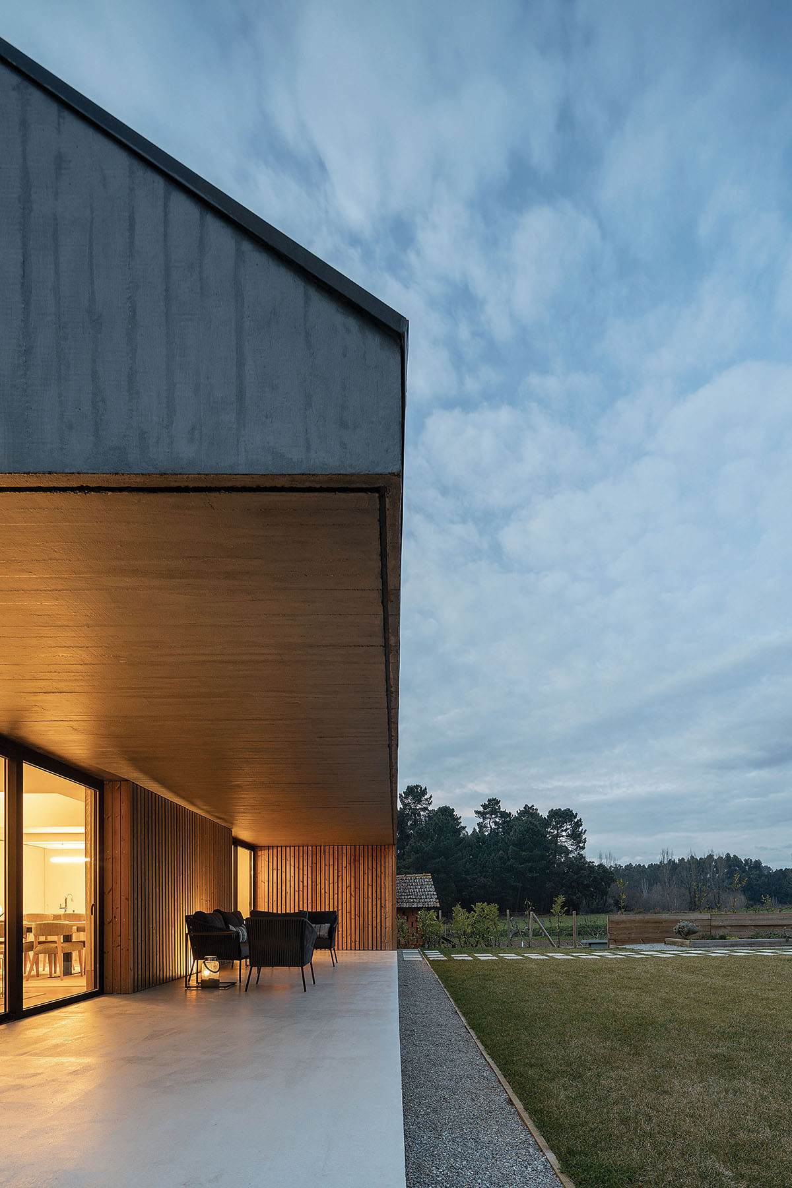
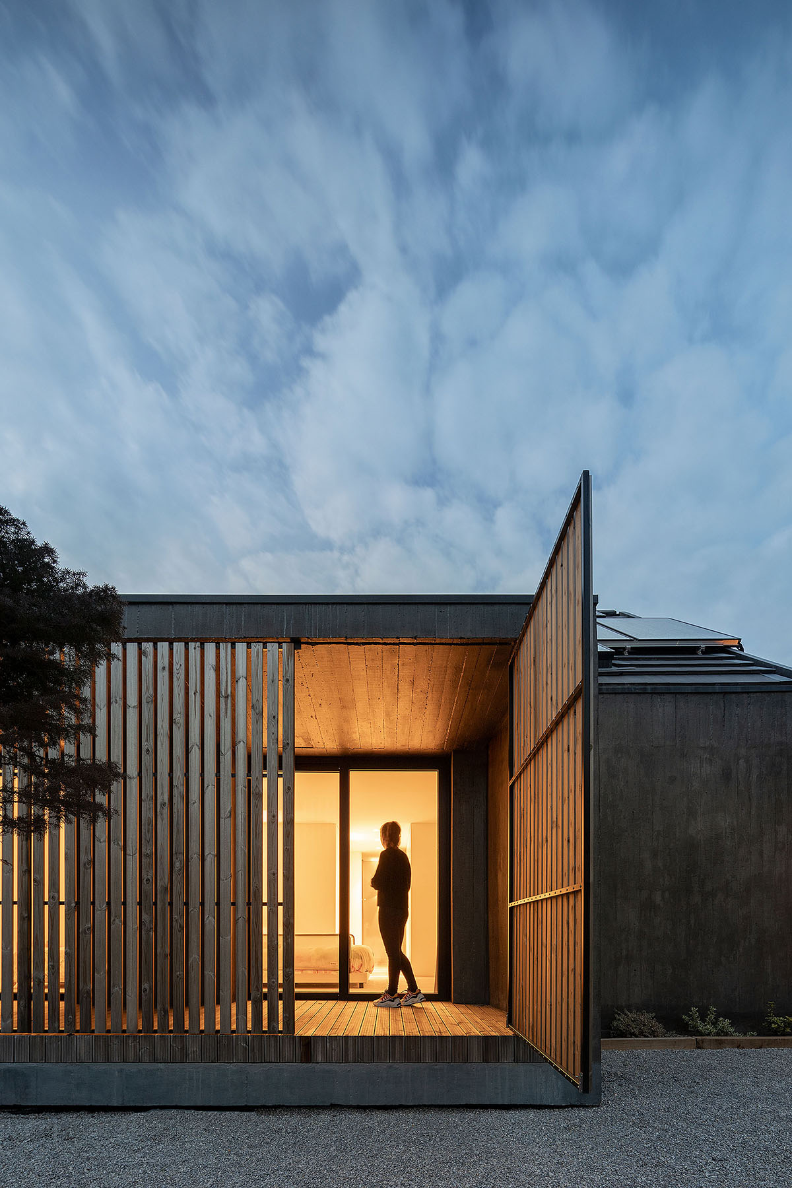
Casa CG는 한적한 시골 마을, 드문드문 들어선 주택 사이로 살짝 단차가 있고 경사진 부지 위에 지어졌다. 주택의 왼편으로는 경사를 유지해 진입로를 조성하고, 건물은 기반을 성토한 위에 세워 올렸다. 주택의 북쪽으로는 편평한 정원을 두었고, 널찍한 파티오를 두어 정원과의 연결성을 살렸다. 이 파티오는 루버 도어를 여닫을 수 있게 해서 공간을 유동적으로 활용이 가능하다.
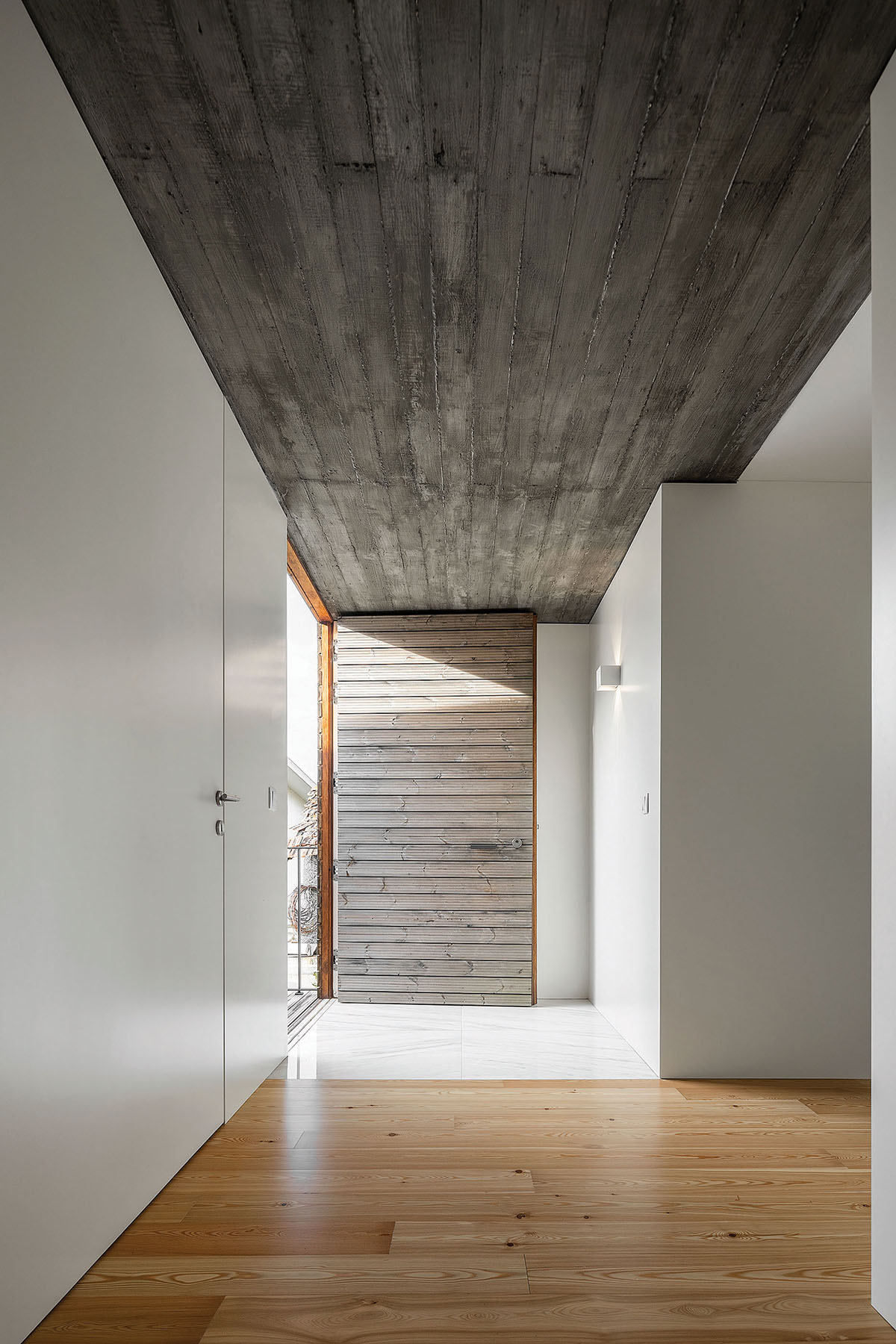
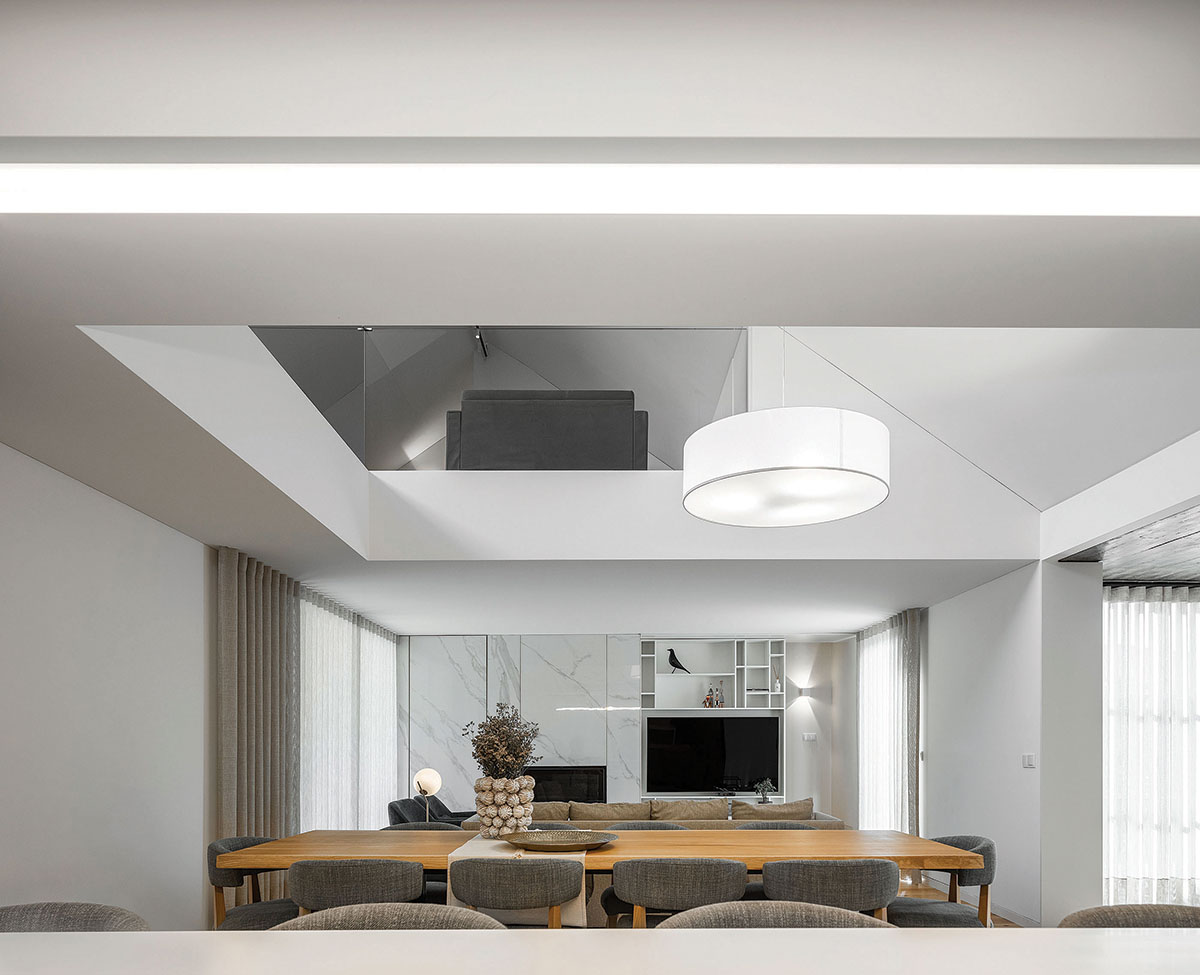
A place, that arises from an elevated plan in relation to the street, and opens itself onto a field, is defined by the large trees that give us visual sensations, experienced as a result of the various colour palettes that each season brings. A set of volumes draw the house that embodies a recognisable archetype and divides the intimate and social area, separating the bedrooms from the kitchen and living rooms.
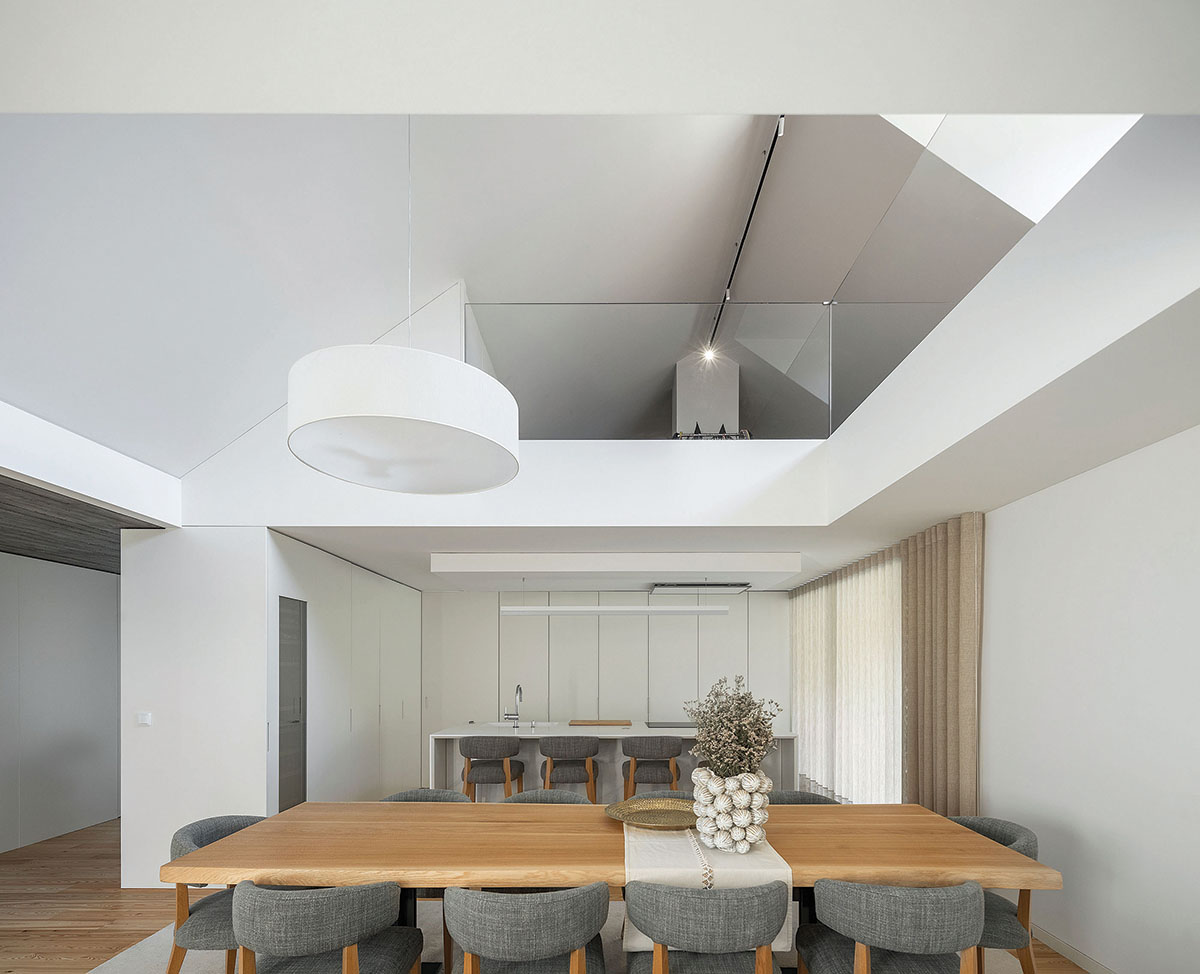
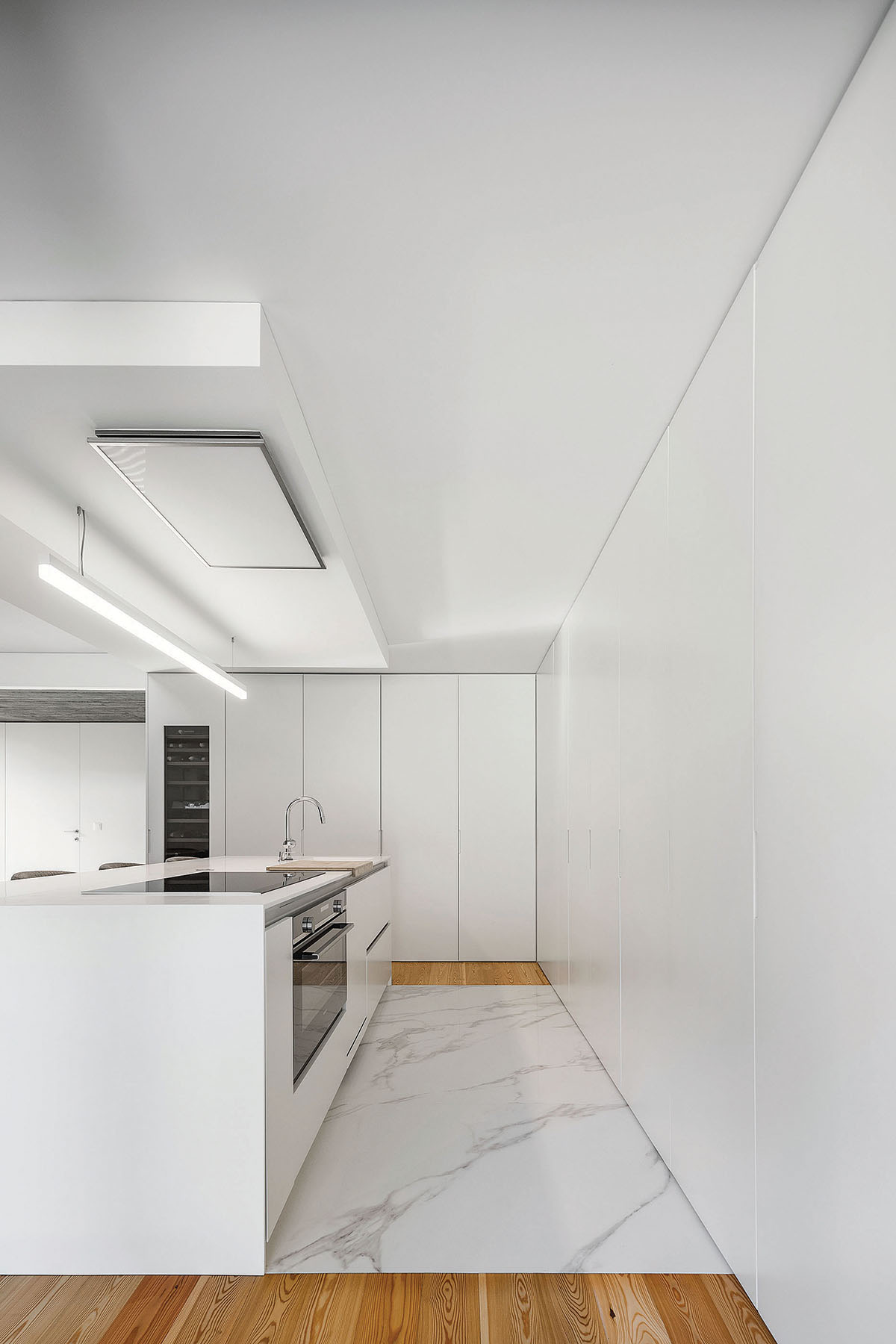
Casa CG는 두 개의 볼륨으로 이루어져 있으며, 북쪽의 볼륨에는 주방, 다이닝과 거실을 두었다. 오픈 플랜으로 구성한 공간은 벽체와 천장, 주방의 시스템 수납장, 가구 등을 밝은 우드톤과 화이트 컬러로 통일해 더 넓어 보이는 효과를 주었고, 다락을 조성했지만 천고를 터 확장감을 극대화했다. 다락은 벽체를 천장까지 조성하기보다 허리 높이의 유리 난간으로 구성해 시각적으로 방해되는 느낌이 없도록 했으며, 2층의 창을 통해 유입되는 자연광 또한 온전히 거실을 비추도록 했다.
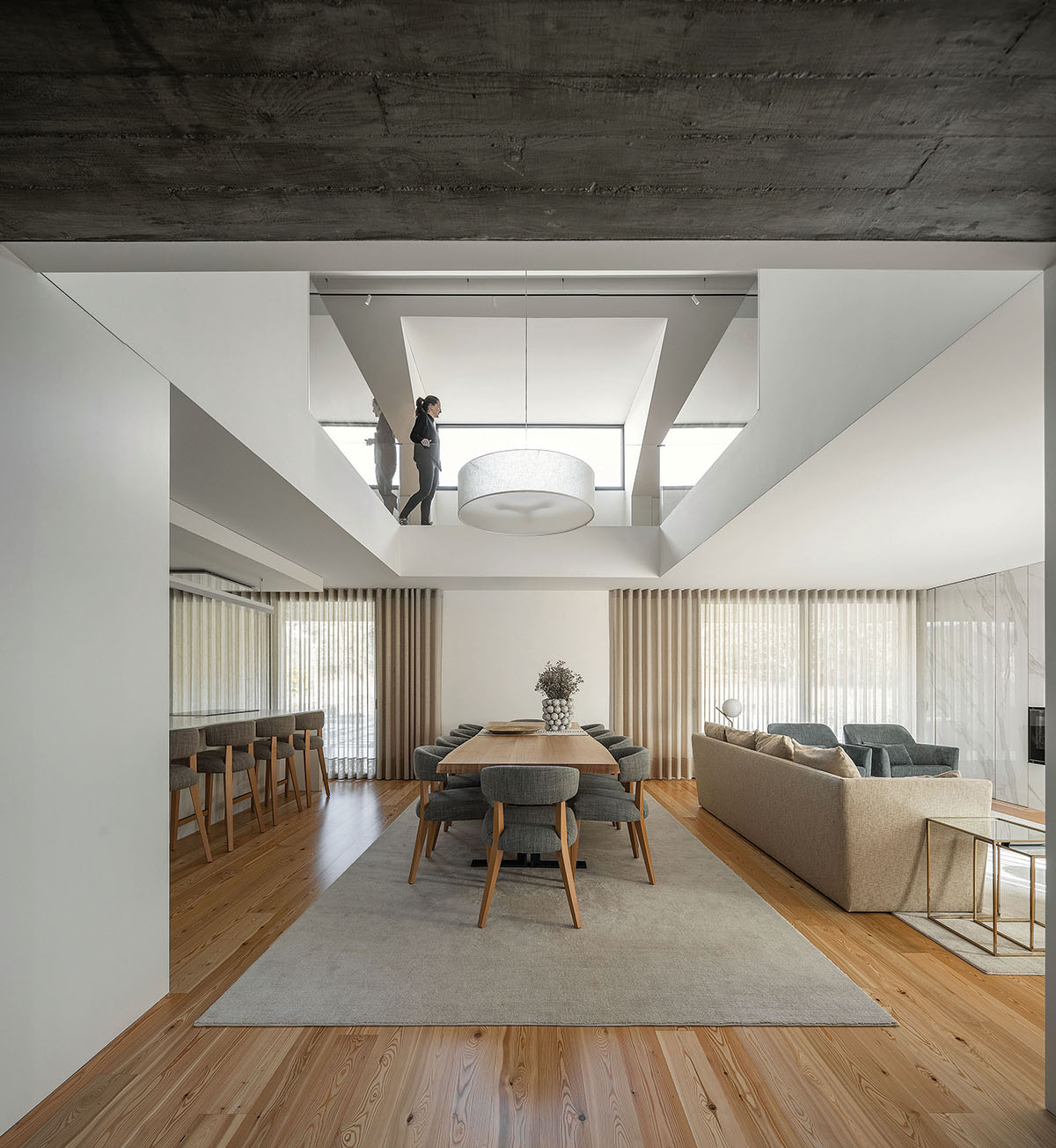
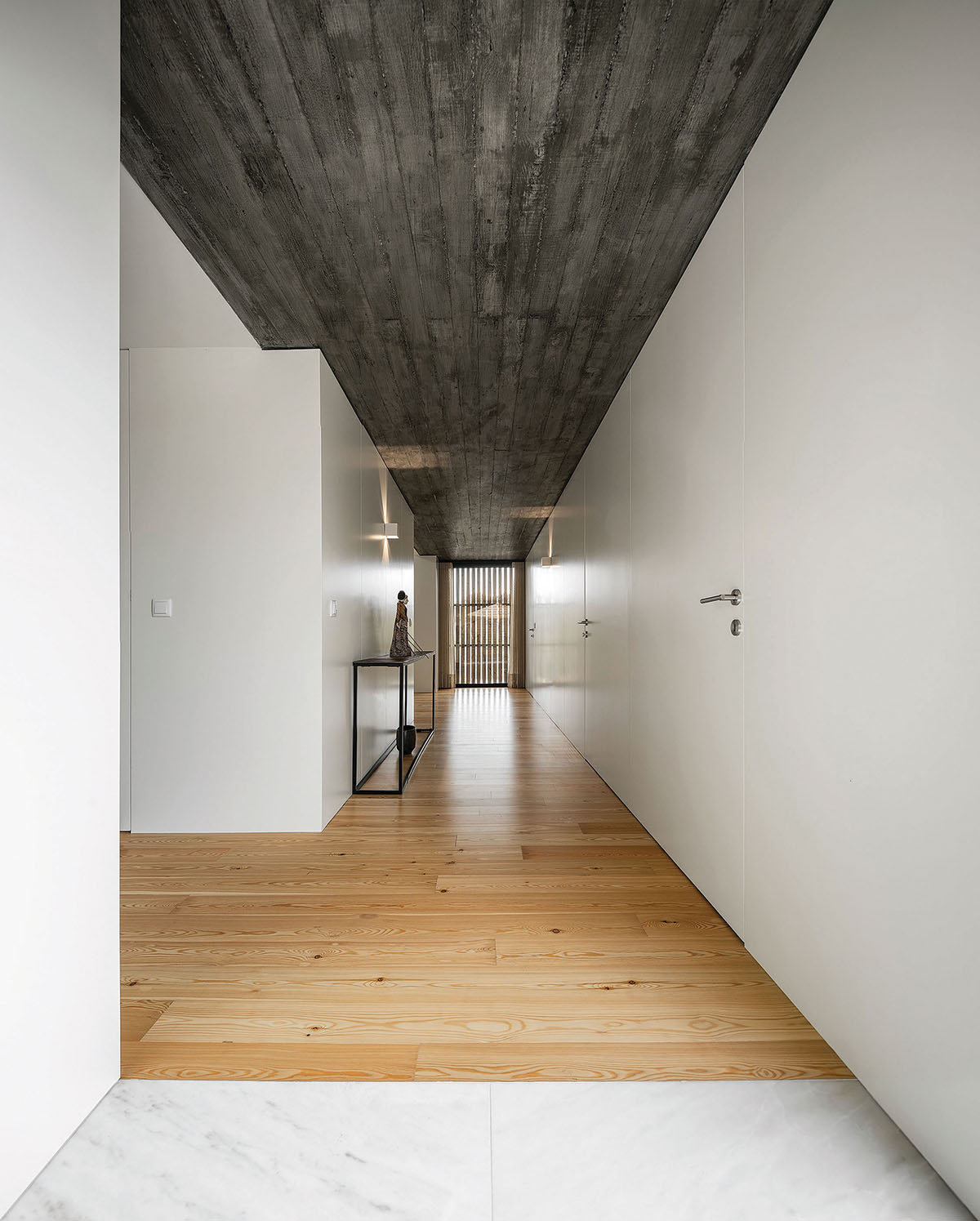
These volumes are organised in different orientations in search of the best relationship between them, and each other with the outside. The contrast between the raw concrete facades and the interior of the house creates an intimate tactile sensation, experienced through the patios, the skylights and the stairs. The social area extends to the outside and to the upper floor, creating a variety of living spaces and proximity to the householders.
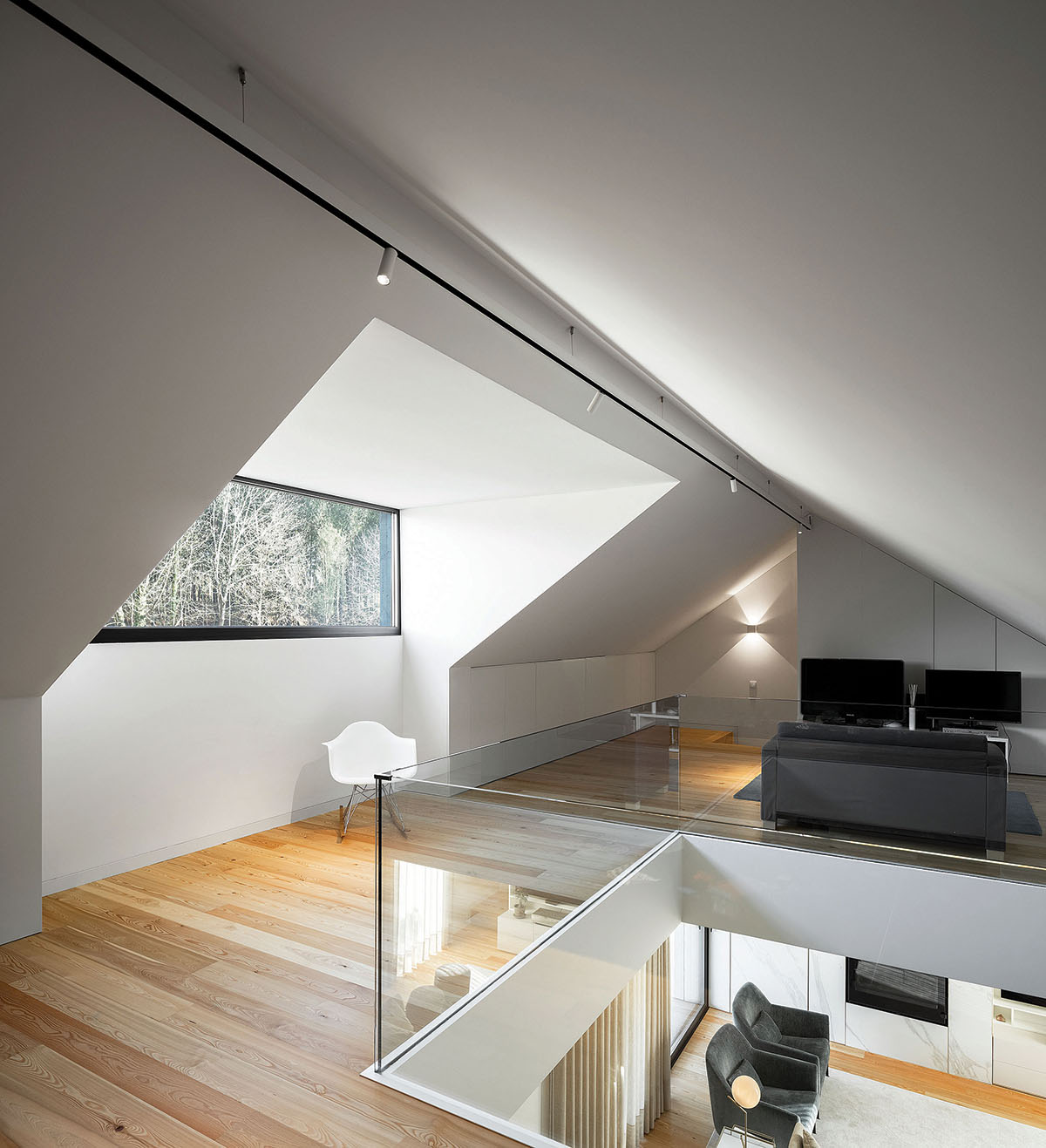
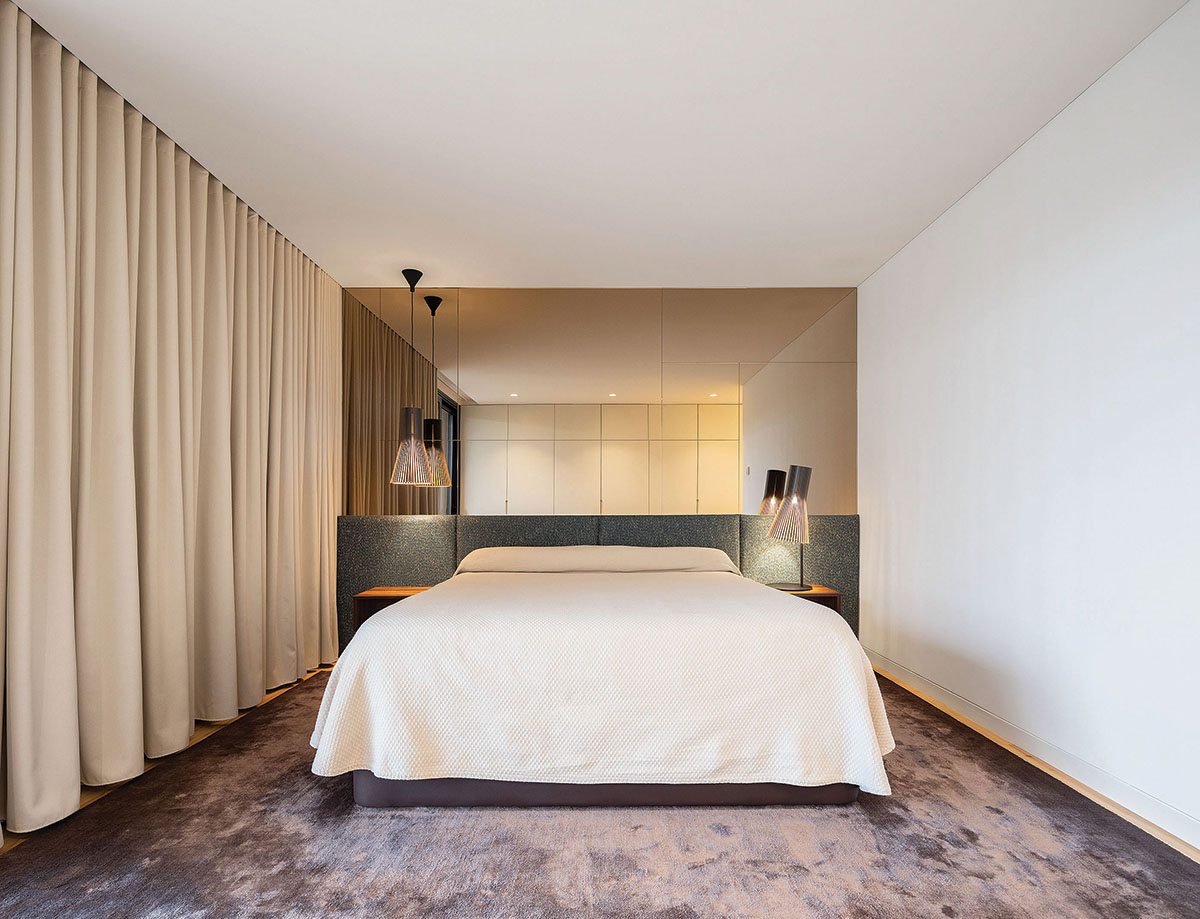
가족 구성원들만을 위한 사적인 공간은 프라이빗하면서도 자연광이 충분히 들어오도록 구성했다. 건축가와 건축주는 자연 속에서 홀로 존재감을 드러내는 주택보다, 그 안에서 동화될 수 있는 주택을 짓고자 했다. 이에 Casa CG는 넓은 파티오와 대형 유리창, 천장이 뚫린 공동 공간 등으로 주변을 둘러싼 자연환경과 얼마든지 교류할 수 있고, 외부와 내부가 서로 긴밀한 관계를 맺을 수 있도록 설계됐다.
The intimate area, on the other hand, confines a covered outdoor space providing privacy and allowing, simultaneously, natural light to flood the interior. In order to intensify the relationship with nature, the house evokes the simplicity and sobriety that characterises the surroundings.











0개의 댓글
댓글 정렬